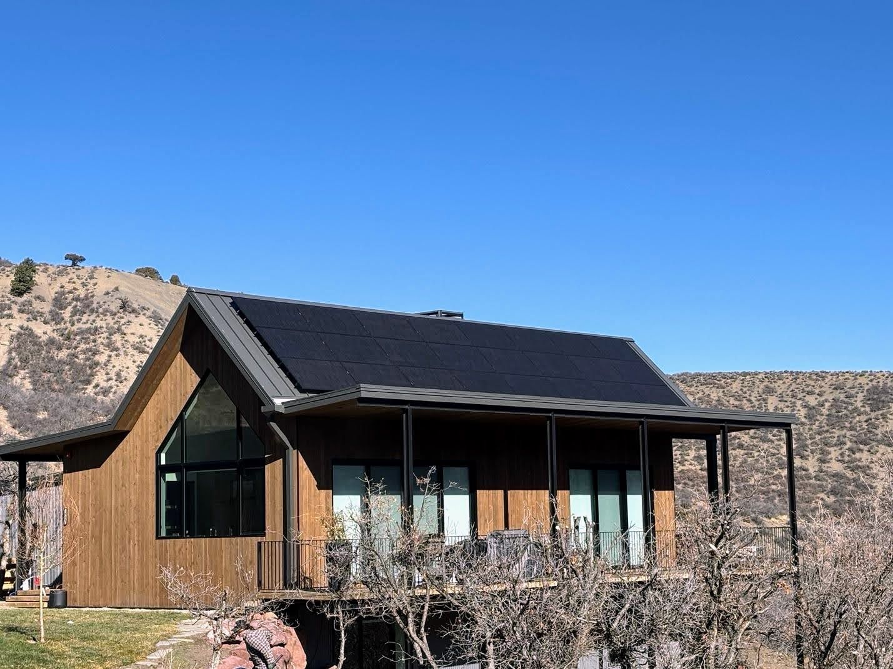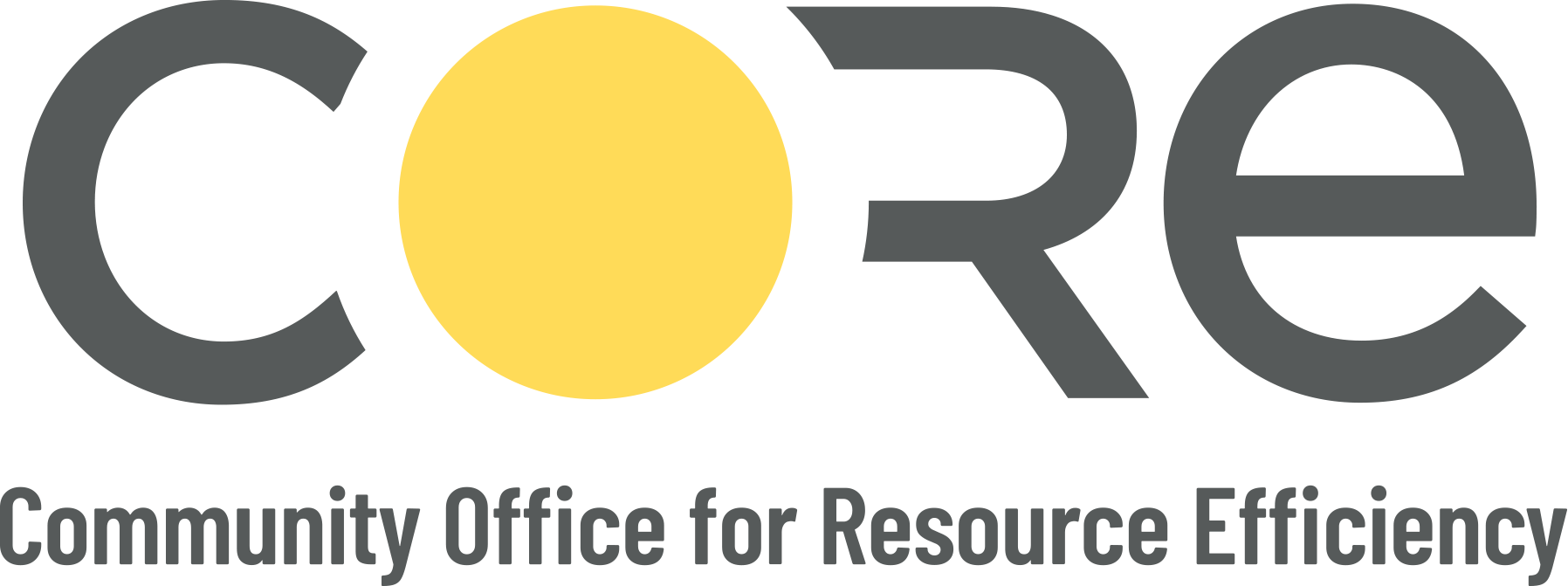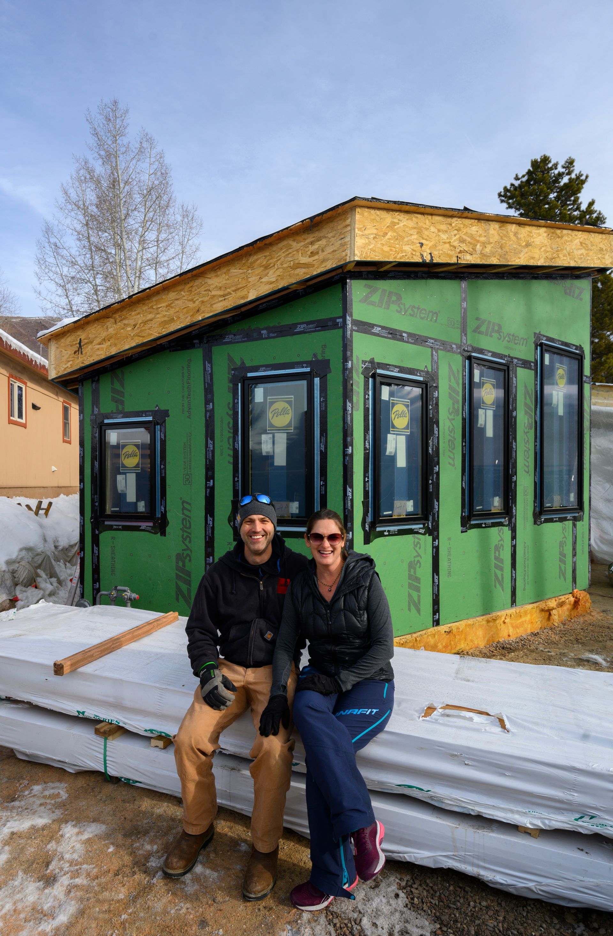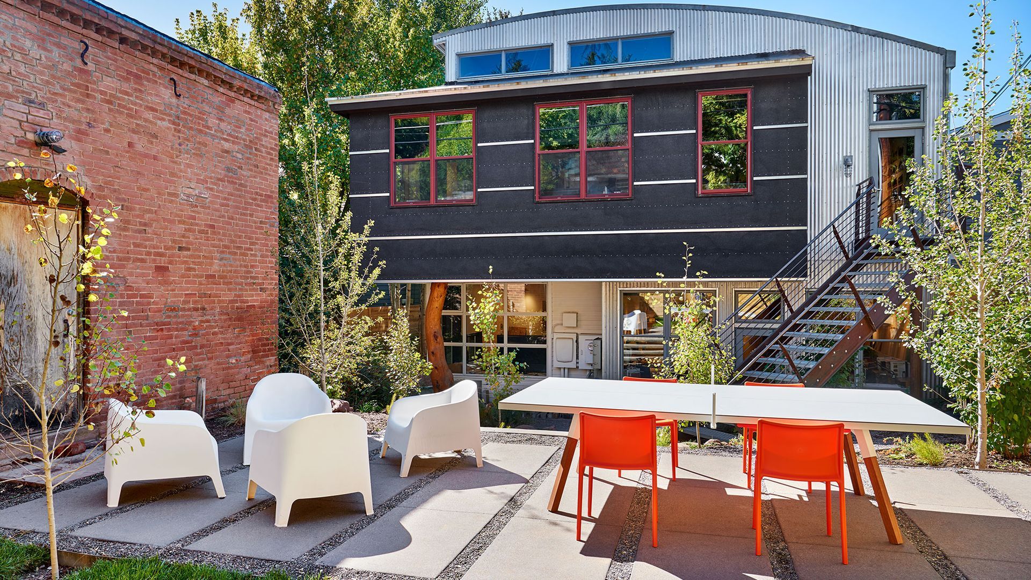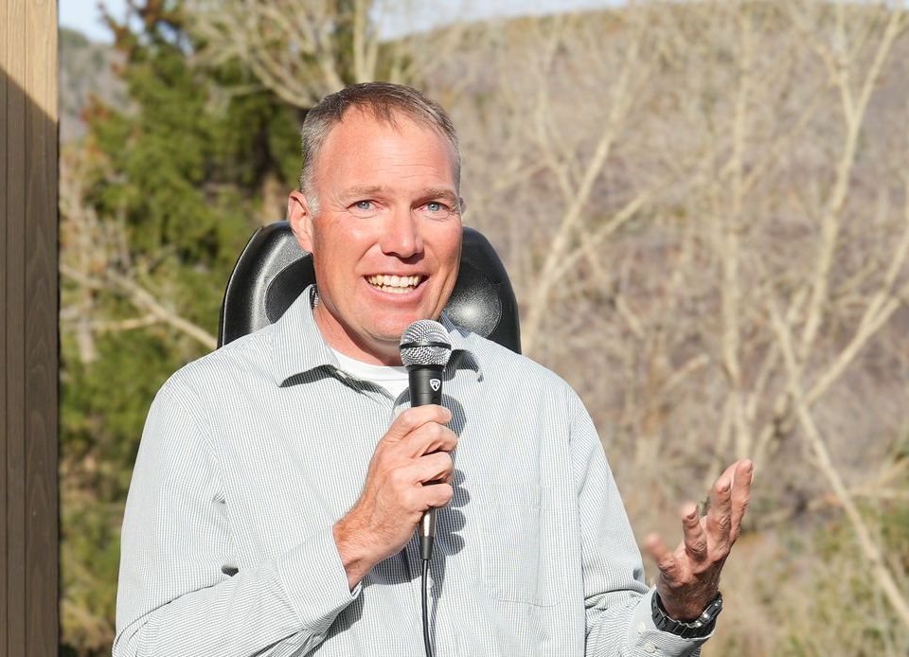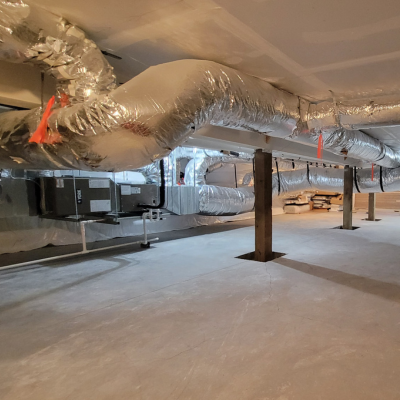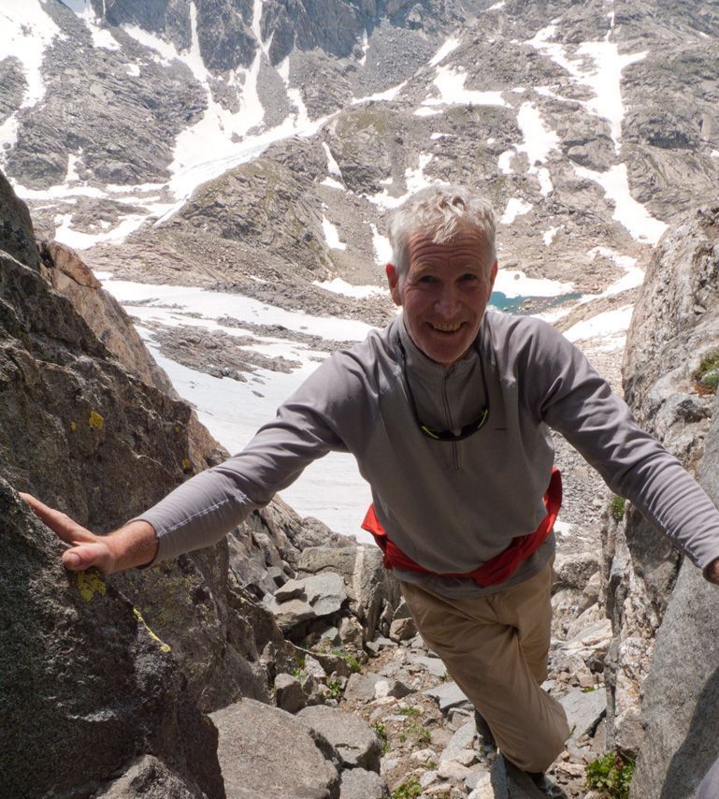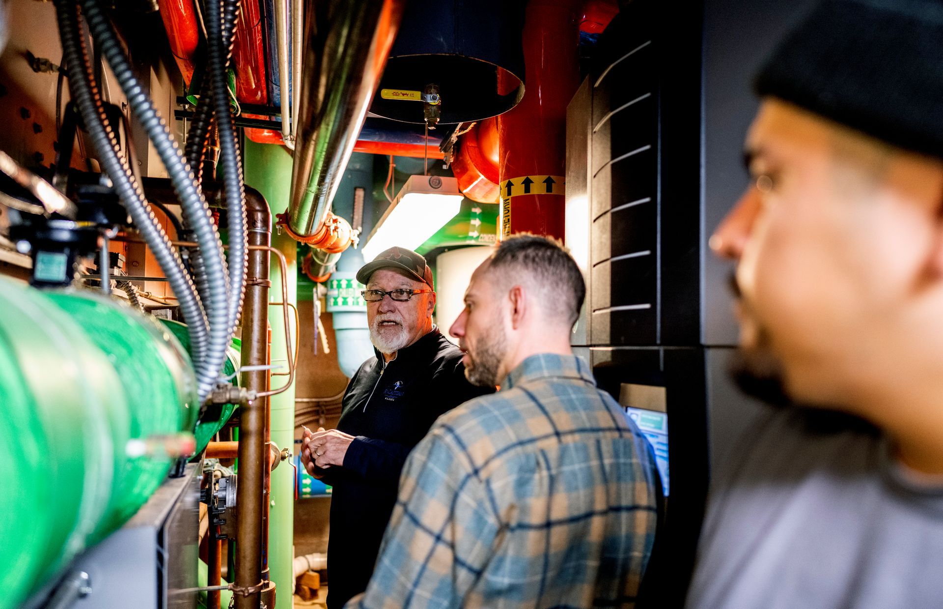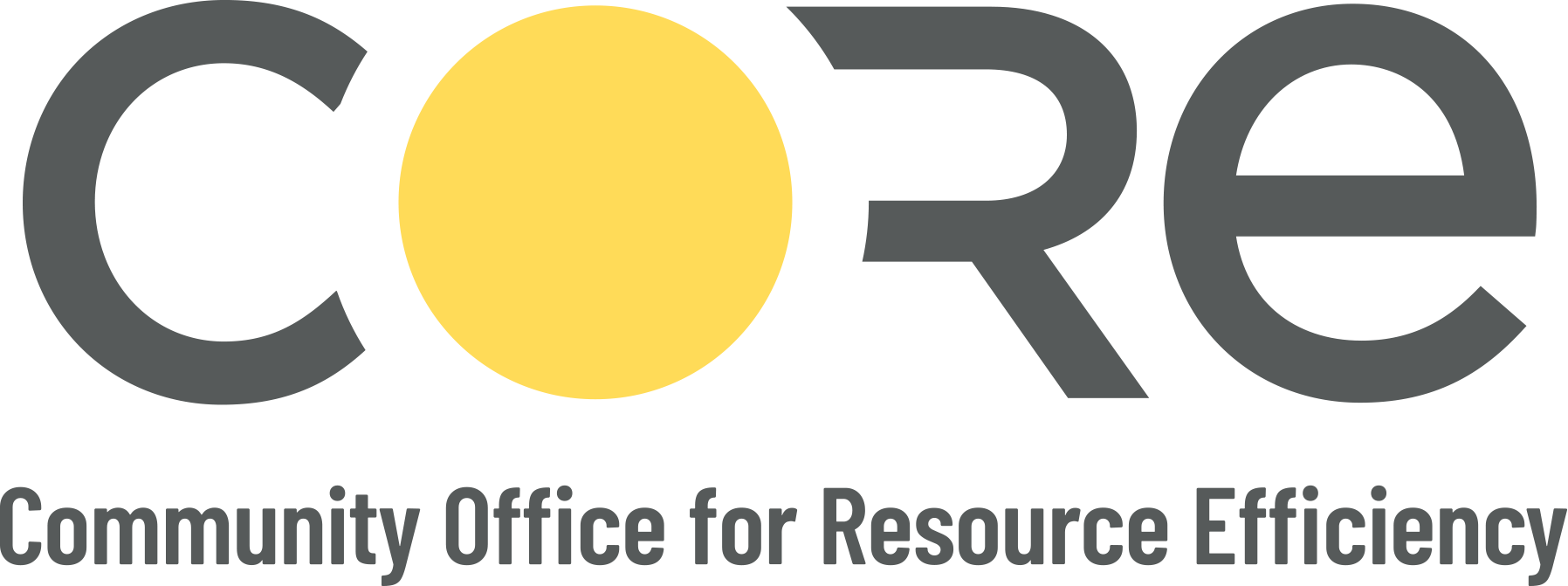Building a Zero-Emissions Healing Center in Colorado
CORE Energy Spotlight:
Halle Center for Hope and Healing

For decades, the nonprofit Response has worked to end domestic and sexual abuse in Colorado's Roaring Fork Valley. Its staff operated from a cramped, rented office, and survivors of abuse had no secure, long-term shelter to rely on. The lack of stable housing is a critical gap, as a safe environment is essential for healing and rebuilding lives. This inspired Response to pursue a difficult but necessary dream: building a combined office and healing center. And they added another ambitious goal—the facility had to be a zero-emissions building.
This post explores the journey of creating the Halle Center for Hope and Healing. It’s a story of overcoming significant obstacles to build a sustainable healing center that serves both its clients and the planet. From navigating land use challenges to securing funding, Response's path offers powerful lessons for any organization committed to making a lasting, positive impact.
Challenges and Creative Solutions
When Response found an affordable parcel of land in Basalt, it came with a host of challenges. The property was on a 100-year floodplain, which eliminated the possibility of a basement for mechanical systems. It also had a unique triangular shape and was part of a commercial HOA with strict building height restrictions. These hurdles required innovative thinking and a dedicated team.
Designing for Sustainability in a Floodplain
The floodplain location was a major constraint. To mitigate flood risk, 50% of the building had to be constructed on piers, raising it above ground level. This meant the space typically used for mechanical rooms and venting in a basement was lost. The design team had to get creative, finding space for these essential systems within the main structure without compromising the living areas.
Balancing Privacy and Solar Gain
For a healing center serving survivors of abuse, privacy and security are paramount. However, a key element of sustainable design is passive solar gain, which requires orienting a building to maximize sun exposure. Erica Golden, principal of site-architects, explained the dilemma: "We fought hard for an increase in height...maintaining both security and effective sustainable design strategies." The final design cleverly balanced these competing needs, creating a space that feels both secure and connected to the natural environment.
Navigating Land Use and HOA Relations
The land wasn't originally zoned for a shelter, requiring Response to petition the Town of Basalt for a land use change. Success depended on community support. Response built strong relationships with neighboring businesses and HOA members, authentically communicating their vision and addressing concerns. Their efforts paid off when the HOA agreed to a height variance and the town approved the land use change, proving that partnership and transparent communication are key to overcoming regulatory hurdles.
Securing Funding for an Ambitious Vision
Building a state-of-the-art, $9.75 million facility required a massive fundraising effort. Response secured a diverse mix of funding, including a $4 million grant from the Colorado Division of Housing and significant contributions from local governments and foundations.
Grants from the Community Office for Resource Efficiency (CORE) were crucial, helping fund the all-electric heat pump system and energy modeling. This multi-faceted approach demonstrates the power of pursuing every available funding opportunity.
Key Features of a Sustainable Healing Center
The Halle Center for Hope and Healing integrates numerous green construction features to achieve its zero-emissions goal. These elements not only reduce the building's environmental impact but also create a healthier, more comfortable space for residents.
- Solar Photovoltaic Panels: The building features a 51.41 kWh solar panel system on its uniquely designed butterfly-sloped roof. This system produces about 70% of the building's energy needs on-site.
- Passive Solar Design: The building’s orientation and window placement are optimized to capture natural light and heat, reducing the need for artificial lighting and heating during the day.
- All-Electric Systems: The center operates entirely on electricity, eliminating the use of fossil fuels. This includes a Mitsubishi multi-zone heat pump system for highly efficient heating and cooling, electric induction cooktops in the communal kitchen, and electric baseboard heaters.
- EV Charging Stations: To support sustainable transportation, the facility includes four Level 2 EV charging stations, supported by a grant from Charge Ahead Colorado.
- ADA Accessibility: The design goes beyond basic requirements to ensure the entire facility, including its two ADA-compliant residential units, is fully accessible and welcoming to all individuals.
The Power of Community and Collaboration
The success of the Halle Center was a true team effort. From the beginning, Response, site-architects, G.F. Woods Construction, and other partners shared a unified vision. Eric Wynne, project manager for G.F. Woods, noted the project's success was due to a "cohesive team and well-thought-out design." This collaborative spirit allowed the team to solve problems proactively and efficiently.
CORE played a vital role beyond just providing grants. Their staff offered technical advice on energy systems, connected the team with other resources like Holy Cross Energy, and provided guidance on strengthening grant applications. "Having the staff as a resource was just as important as the impact of the funding," said Shannon Meyer, Executive Director of Response.
A Model for a Sustainable Future
The Halle Center for Hope and Healing stands as a powerful testament to what is possible when a nonprofit commits to a bold vision. It is more than just a building; it is a safe harbor for survivors and a model for sustainable, resilient community projects. The center not only provides shelter but also generates most of its own clean energy, with the remainder purchased from Holy Cross Energy’s renewable sources.
"I love that we are a demonstration project for other nonprofits to see you can build in a somewhat affordable manner and meet sustainability goals and not have to be a drain on the energy system," Meyer stated.
The project proves that financial constraints do not have to compromise environmental ethics. By prioritizing long-term savings and leveraging grants and tax credits, Response built a facility that is both economically and environmentally sound. This zero-emissions building shows that even on a challenging site, a strong vision can lead to a healthy, healing solution that benefits everyone.
Learn More and Get Involved
The Halle Center for Hope and Healing is a shining example of how innovative construction can support a nonprofit's mission. It demonstrates that with perseverance, teamwork, and community support, even the most ambitious dreams can become a reality.
- To learn more about Response's mission and their work to support survivors, visit the Response website.
- To discover how CORE supports commercial projects with grants and expert guidance, explore our programs.
